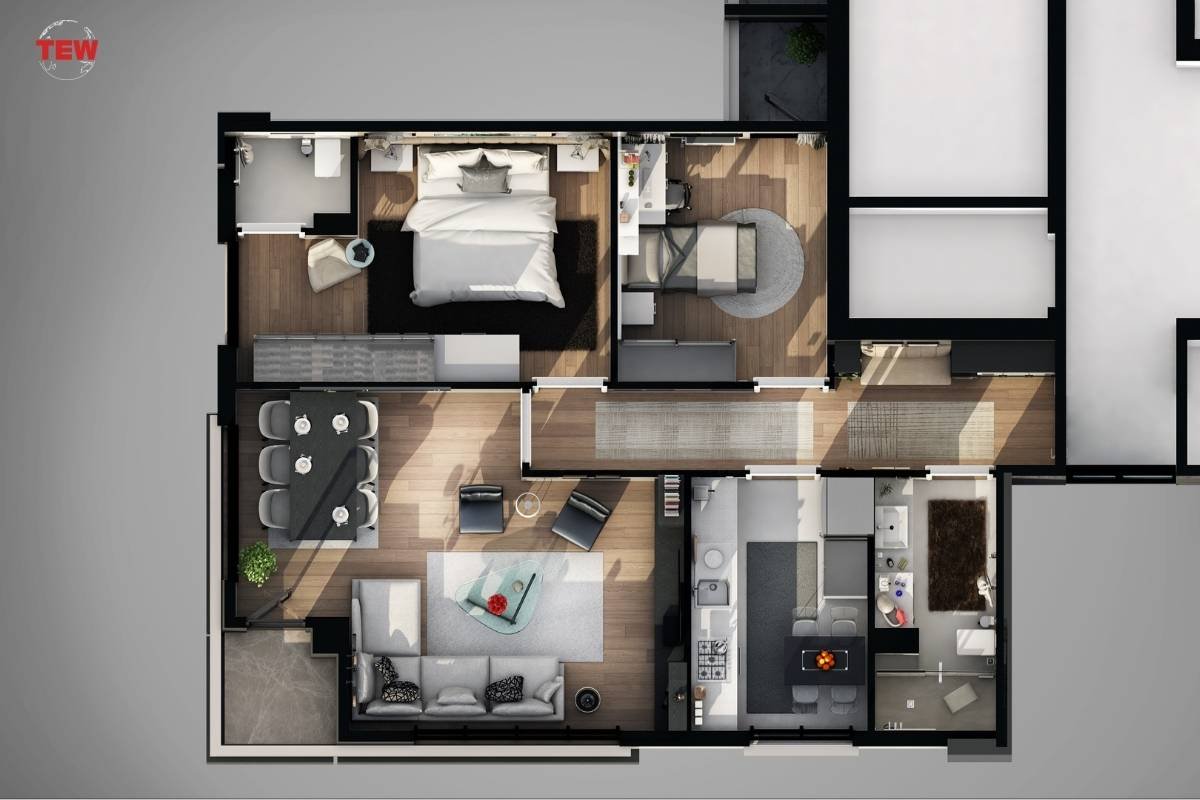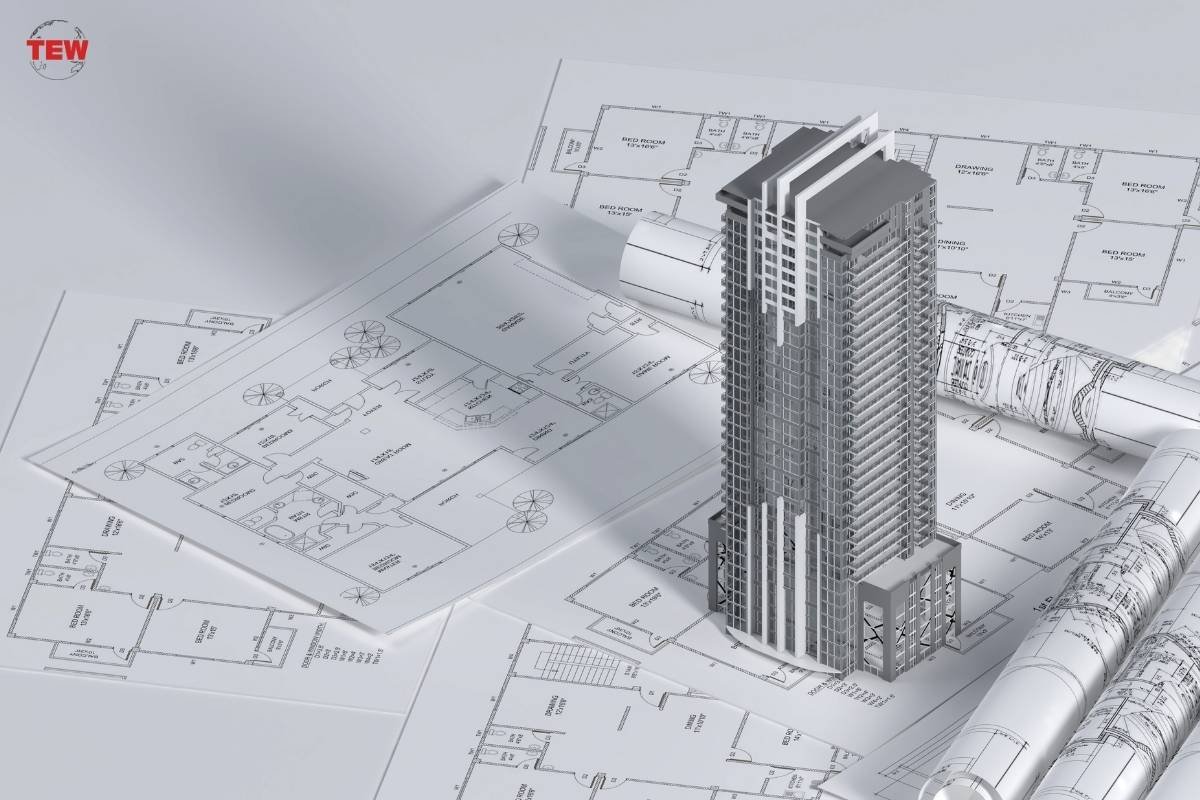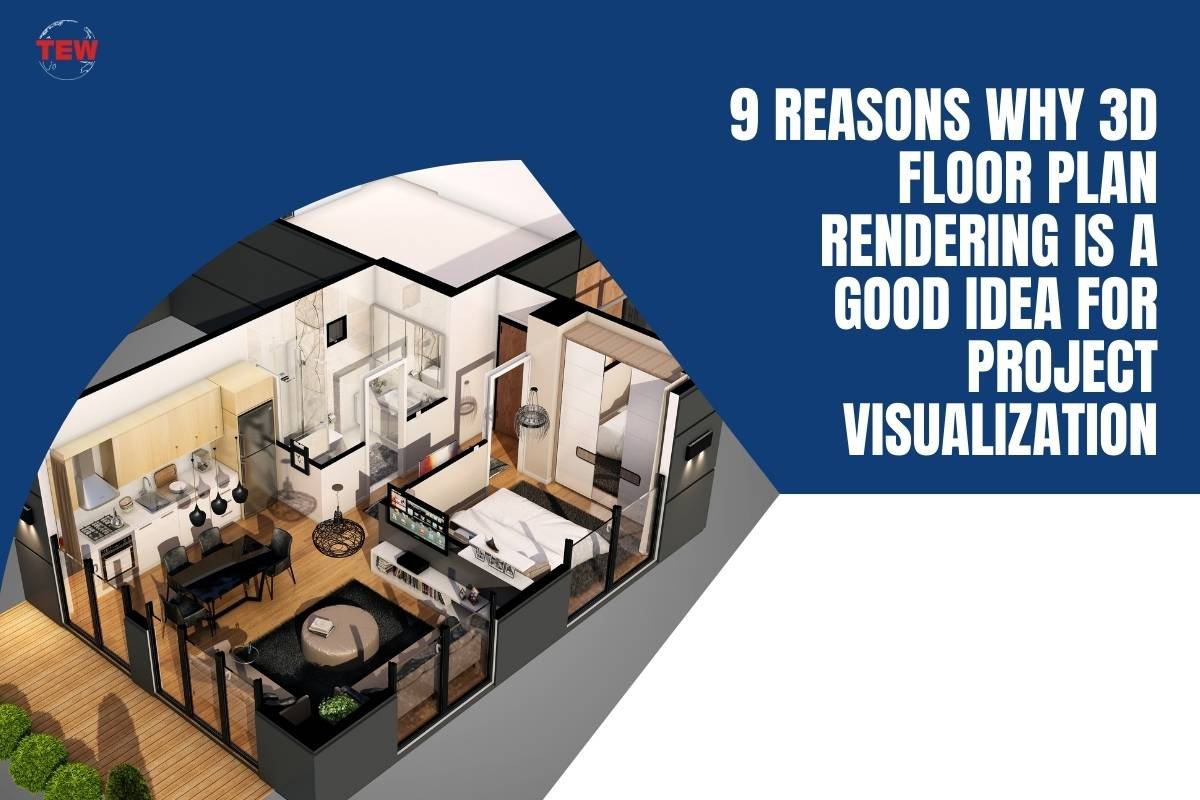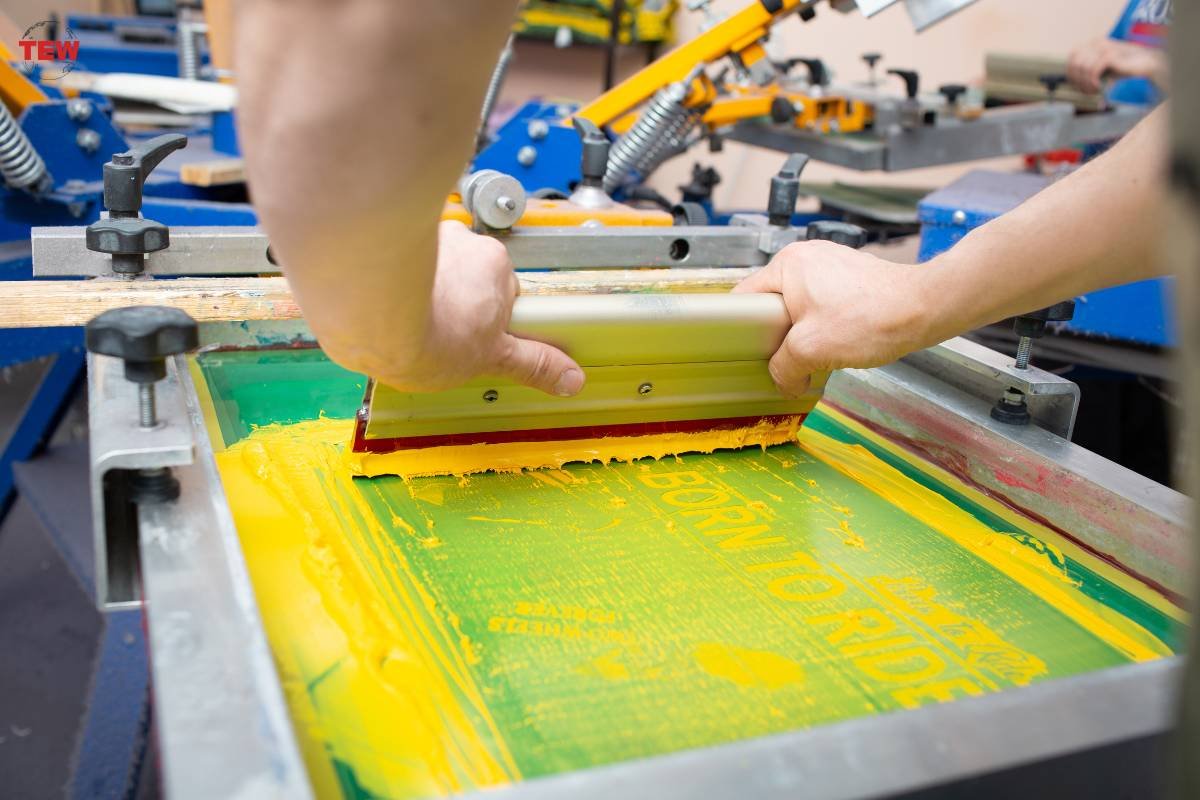When it comes to the construction industry, it is critical to be able to quickly adapt to changes and market needs to remain competitive.
Today, in the process of creating a project and architectural structure, companies can use several useful and effective tools, among which a 3D floor plan rendering service deserves special attention.
Traditional 2D drawings are the basis for developing 3D floor plans. The bird’s eye view captured in a standard floor plan is then converted into a 3D model.
Unlike traditional floor plans, 3D technology allows you to create a virtual space in which potential buyers can visualize the finished project.
Visualization services are often used in sales and rentals. They are also useful during construction, allowing potential homeowners to see the home before construction begins.
Architectural visualization technology opens up many opportunities for real estate agents, marketers, and those looking to invest in real estate.
Below are some reasons why you should use 3D plan renderings to design and visualize projects.
What Is A 3D Floor Plan?
3D renderings of floor plans provide a three-dimensional view of the interior layout. Architects use these plans to create precise and detailed architectural designs.
The 3D plan includes walls, doors, windows, and a full set of furniture. Several other elements, such as paint color, wall tiles, cabinets, flooring, and other trim pieces, give a better picture of the interior.
As a result, 3D floor plans can be used to consider alternative layouts and finalize the design.
1. Better Monitoring & Tracking
- Finding great ideas for design and construction is one thing, but keeping track of the progress of those plans is another.
- Developers can show their clients what stage a project is at, making it easier to share detailed property information and concepts.
- Potential buyers can see and approve edits immediately. 3D renders are visual and show the details and features of each room.
2. Determine Floor Area

A 3D floor plan rendering makes it easy to determine the size and area of a space. This way, potential buyers can better understand the design and make an informed decision.
Using a floor plan service makes real estate marketing more efficient and easier, resulting in more sales.
3. Decor Planning & Arrangement
It can be difficult to determine all the decorative elements needed in a particular room. Designers and potential buyers may already have their ideas. Private sector clients know where they want to place their sofas and beds. Likewise, commercial clients know what they need in their offices.
However, there are many more design elements to consider. Offices are not just rooms. It is also important to give meeting rooms a unique atmosphere and provide personal spaces for employees.
When decorating your home with 3D floor plan renderings, small details matter too. From arranging large furniture to selecting lighting fixtures, 3D renderings help clients imagine what a space may look and feel like once construction is complete.
The modern construction industry uses advanced digital software and tools. Likewise, 3D floor plan renderings are revolutionizing the way projects are designed and visualized, helping companies outperform their competitors.
4. Clearer, More Detailed Images
3D floor plan drawings are more photorealistic than traditional 2D sketches.
3D plans can provide sophisticated visualization of design, color, and materials, allowing for faster sales than 2D images. You can also include more detailed and modern furniture such as tables, chairs, cabinets, planters, and tapestries. An architectural 3D animation service can also be used to create architectural renderings with a more detailed overall plan.
5. Convenient Presentation Format

Once a floor plan is created, these 3D plans can be saved as disk-free images and then sent to clients via email or social media.
In addition, these 3D plans, along with models and images, can be shared on third-party websites, presented at roadshows and trade shows, etc.
6. Designing Several Spaces At The Same Time
What if the building is still under construction or the buyer plans to work with an interior designer to create a more customized space?
In such cases, 3D renderings of floor plans are simply necessary. With 3D floor plans, marketers and real estate agents can discuss all the possible changes to the space.
3D renderings show how a specific room can be transformed by knocking down walls, opening up rooms, or adding windows. This technology allows designers and developers to create a clear picture of the different parts of a property. Using 3D renderings instead of 2D renderings of floor plans often allows you to complete the design of an entire structure faster.
7. Complete Spatial Dimensions
A complete spatial view is one of the best advantages for potential buyers. 3D visualizations allow clients to visualize different areas within a property, such as corridors, rooms, and staircases, thereby assessing the final appearance of the object before construction is completed.
3D floor plans also provide spatial dynamics and are useful if a buyer is looking for a comfortable home for children or elderly family members. Floor plans make it easier to manage the design when needed, as they can be used in completing different tasks, for example, for house designs with a large garden, a small garden, or no garden.
8. Comparison Of Several Options

No one knows better than real estate agents and architects how long it may take to review different design options.
More often than not, a real estate agent’s responsibilities include coming with buyers to different locations. However, this process can take hours and sometimes days.
Creating 3D plans can save a lot of time in this case. Instead of spending long hours walking clients through each property, companies can obtain floor plans of various spaces and show them off.
Visualization technology ensures that each option is presented in an exciting, understandable, and interactive way, allowing potential buyers to choose the best one.
This approach gives agents more time to accommodate other clients’ schedules.
9. 3D Architectural Walkthroughs
After designing an object using 3D floor plans, designers can create 3D architectural walkthroughs, making the project feel more realistic.
Designers and architects can showcase a property in a virtual environment, providing an immersive experience to their clients to maximize their interest.
3D floor plans are the most common design and marketing tool because they significantly reduce the need to make design changes after construction is completed.




