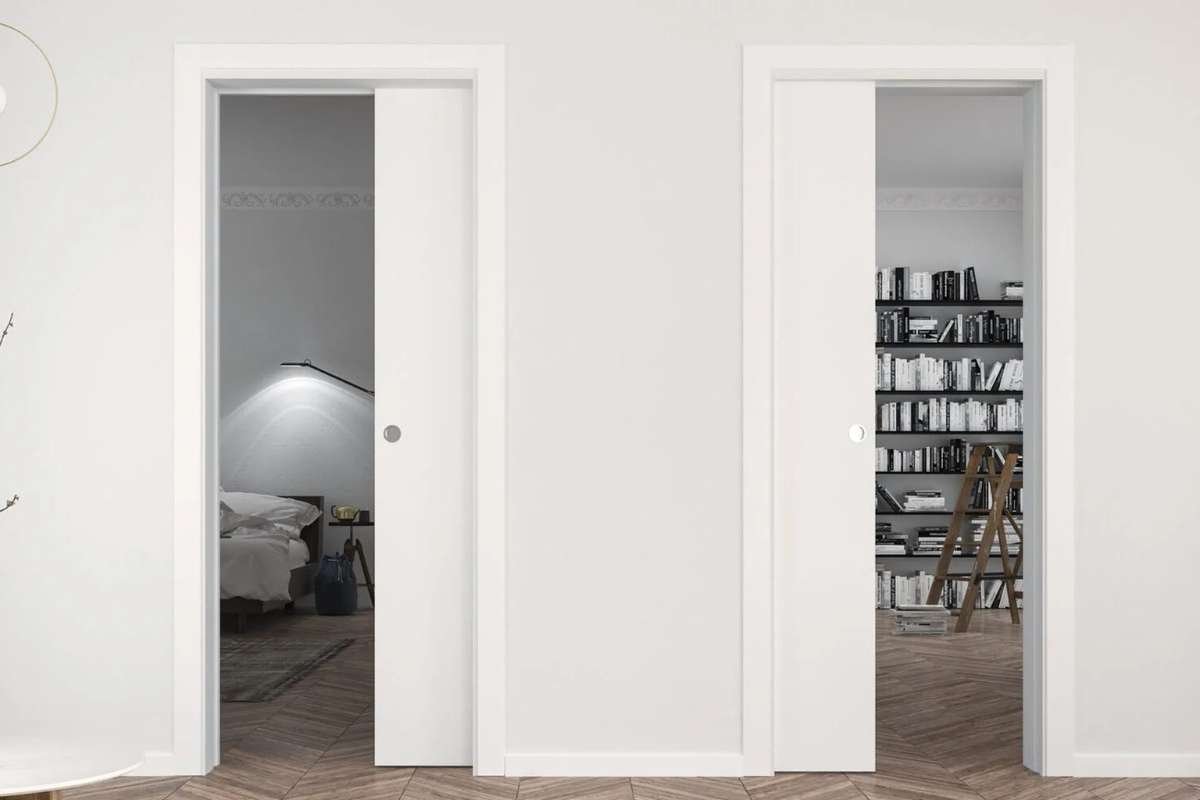Renovating or redesigning your home can be an exciting project. A key step in this process is an in-person home walkthrough with a designer. It helps homeowners gain a better understanding of their space and a clearer vision of what the location could become.
In this post, I will discuss what happens in such a walkthrough and give you insight into the process, from the initial idea to the final reality.
Step-by-Step Guide to a Home Walkthrough with a Designer:
1. Initial Consultation
A home walkthrough starts with an initial consultation. To set up a meeting, clients often contact Katherine Mueller Design or nearby interior design services. In this meeting, the designer discovers the needs of the homeowner regarding their style, lifestyle, and budget.
This conversation lays the groundwork for the whole project. Getting to know the client’s vision is important for getting the right result. The designer will inquire about colors, styles, and any specific needs. This allows them to develop a customized plan based on the homeowners’ preferences. The aim is to ensure that the final design embodies the personality and requirements of the space’s occupants.
2. Exploring the Space

After the conversation, the designer surveys the home. Exploring this gives them an understanding of the strengths and weaknesses of the area. Each room is evaluated to determine its purpose, lighting, and decorative items. The designer points out architectural elements that can be accentuated or adjusted to enhance appearance.
This step requires utmost attention to detail, including considerations like window placement, where the doors will be, and how big the rooms will be. This enables the designer to formulate a cohesive design plan.
3. Identifying Opportunities and Challenges
During the walkthrough, the designer may find areas for improvement. This can include ideas for enhancing natural light, new furniture arrangements, or creative storage solutions. The designer identifies the weaker spots and presents homeowners with a vision for a better place to live, an area that is more usable and visually pleasant.
This phase also includes addressing challenges such as structural limitations, outdated fixtures, and awkward layouts. The designer can touch all of these things with the homeowner and give their voice with a practical solution. Such transparency ensures that issues are dealt with seamlessly.
4. Creating a Conceptual Design

Once the designer has explored the space, a reference or conceptual design is developed. This includes ideation, exploring materials, colors, and textures through sketches. The conceptual design is a visual guide showing what the space will look like.
This phase can include mood boards or digital renderings of different design possibilities. These tools allow homeowners to propose different options and possibilities, enabling a more informed decision-making process. The designer and homeowner need to work together to refine the idea.
5. Discussing Budget and Timeline
Budget and timeline are two of the most important aspects of a designer-led project. The designer talks the homeowner through these things, setting realistic expectations. Financial limitations and project timelines are clearly discussed to avoid miscommunication.
The designer estimates the cost of materials, labor, and other expenses. This means homeowners have complete transparency so they can pivot if need be. Setting achievable timelines allows the project to move seamlessly without any delays.
Read More: A Luxurious Home Transformation On a Budget
6. Choosing Materials and Finishes

Selecting materials and finishes is an essential step in the design process. During the home walkthrough with a designer lists the choices for flooring, paint, fixtures, and other areas. These choices have a major effect on the appearance and ambiance of the home.
The designer will recommend materials that consider factors such as longevity, ease of maintenance, and appearance. The process will require the homeowners’ participation, which helps ensure that the choices are right for their preferences and lifestyle.
7. Finalizing the Design Plan
After choosing materials and finishes, the design is finalized. This is essentially a master document that describes all of the details of the renovation or redesign. Smaller details such as material lists, detailed drawings, and a timeline are also included in this information.
The completed plan is the project road map, helping to direct contractors and keeping everything on track. Having a clear outline of what to expect provides peace of mind to homeowners throughout the process.
Conclusion
A home walkthrough with a designer is a necessary experience, as every step, from the first consultation to the final design blueprint, requires professional expertise.
By understanding the client’s vision, getting to know the space, and tackling any potential issues, the designer can craft a plan that turns dreams into reality. With collaboration, clear communication, and good design, the home is a reflection of the people who live there.

















