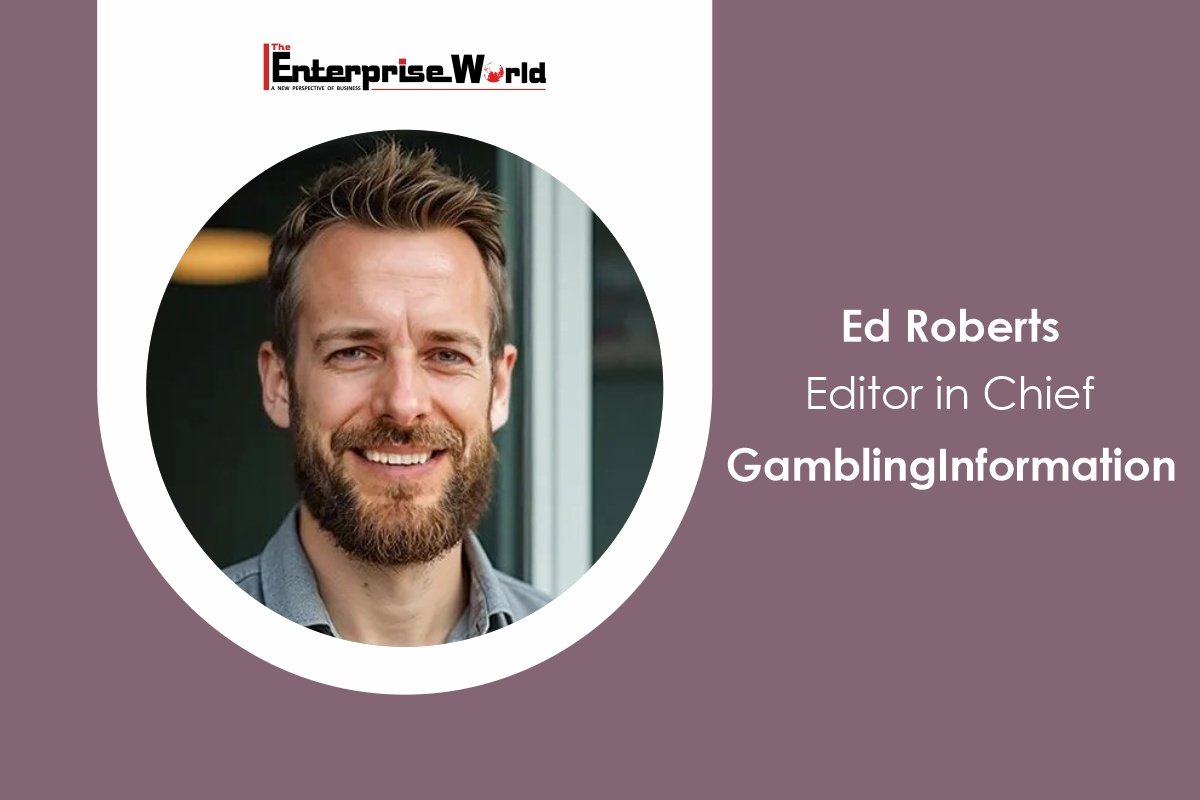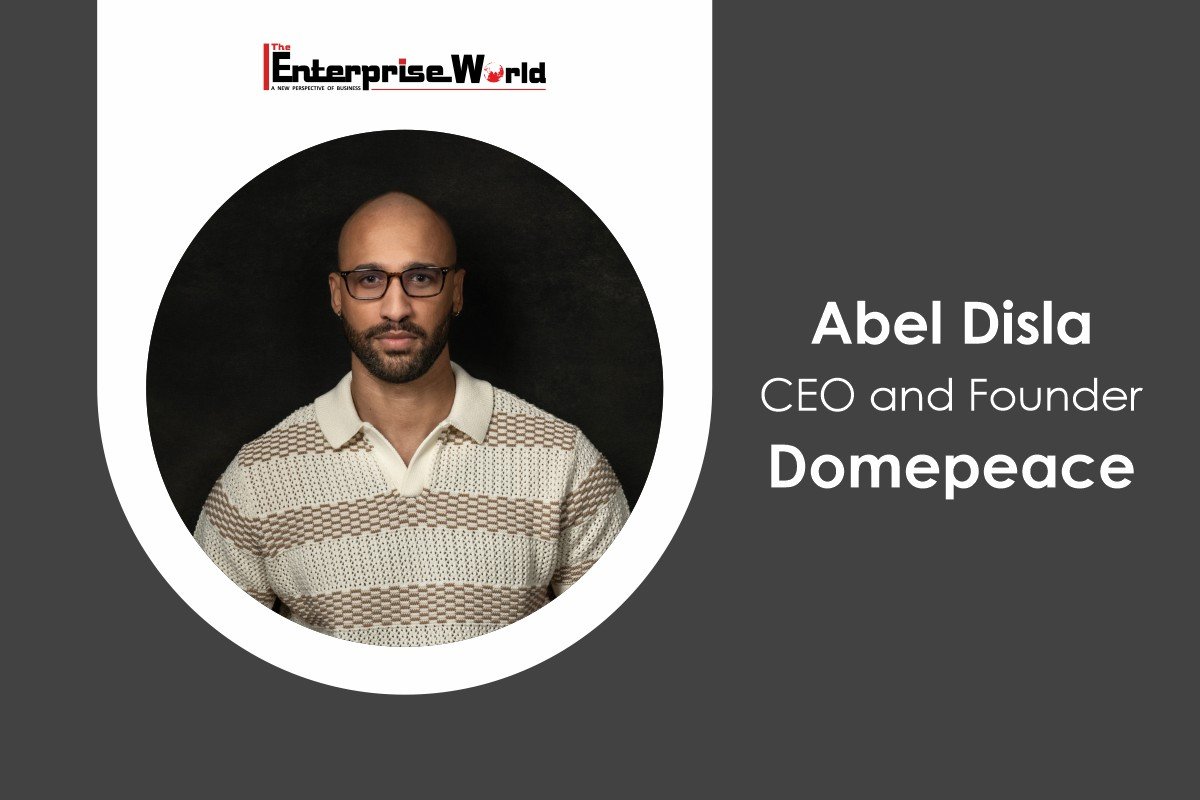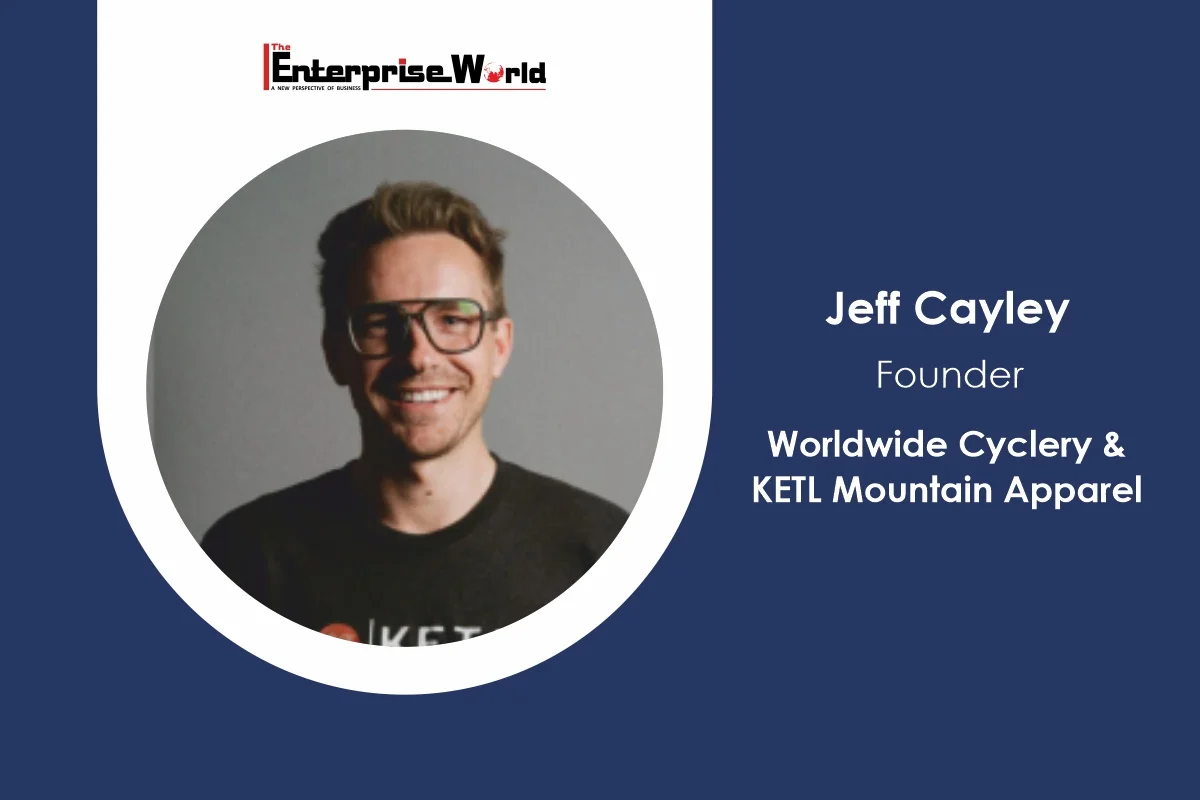Studio Symbiosis is an award-winning multi-disciplinary Architecture and design studio based out of Stuttgart and New Delhi. Our studio’s name itself defines the ethos of the practice. They aim to create a built environment that exists in symbiosis with its surroundings.
Sustainability is at the core of their design studio and is reflected in projects ranging from masterplans, biodiversity parks, hospitality architecture, museums to even the scale of product design.
In a talk with Amit Gupta and Britta Knobel, founders at Studio Symbiosis, they shared their journey throughout and what Studio Symbiosis is all about.
Tell us about Studio Symbiosis.
At Studio Symbiosis we successfully delivered prestigious hospitality as well as masterplan projects. In the last few years, the studio expanded into in-house teams of Landscape, sustainability, interiors, and product design. Also, there is a separate smart geometry group in the office, which looks into research and development in the field of digital architecture.
What were the initial challenges you faced?
Our design studio started by bagging three prestigious projects, namely Rai Bareilly Sports city, 200 rooms Hilton Ahmedabad and Stuttgart villa. Given the fact that the founding partners had practiced for most of their professional careers in Europe, it was critical to understand the execution technology in India. These are two worlds apart.
In Zaha’s office, we would just send a 3D BIM model to the contractor to get the coordinates in place but in India, the role of technology on construction sites was very limited over a decade ago. The practice made sure to go slowly, in terms of not trying too many projects in the beginning and to be very critical in terms of aligning the design and drawings in terms of the construction technology.
How were the first few years of Studio Symbiosis?
Studio Symbiosis was lucky to hit the ground running. We participated in a design competition for a sports city and we’re honored to have won it at the onset. Then followed Hilton Ahmedabad and a master plan project. With these three projects, we kick-started a diverse portfolio of projects. We were mindful to focus on the projects at hand and take them slowly in the initial years.
Brought up in the middle of a technological revolution at AA and Zaha’s office when computational techniques were considered as fringe and alternate. Studio Symbiosis adapted this algorithmic, iterative design philosophy in our projects to create a performance-driven design.
There are 360 degrees, so why stick to one?
Zaha Khalid
Which was that point that triggered the growth of Studio Symbiosis?
It has been a constant growth in our office, with the focus on the present, rather than the future. Slowly and steadily we grew in the architects in the office and also the projects.
What is the reason behind Studio Symbiosis’ long-standing success?
Our core principle is “Performance-driven architecture” and that is what we will keep on pushing in the years to come. It is architecture with a purpose and meaning in everything we do to create a sustainable and smart future for generations to come.
Each project is unique in terms of site, program, budget, surroundings, site typography, construction technology, availability of materials, and so on. Studio Symbiosis needs to respect these unique conditions and design a built environment most suitable for that particular project.
For each project, we are looking for a very strong concept which drives the project from concept design to completion.
Each year we also have an overarching design theme in the studio to ensure that we push ourselves to innovate. These things range from “low-tech high-tech”, “Green façade”, “reflection in architecture”, “machining architecture” to name a few.
What are the services Studio Symbiosis focuses on? How are your services different from those in the market?
Studio Symbiosis is currently involved in projects of various scales and sectors ranging from Hospitality, housing, master plans, offices, commercial building, shopping malls, villas, museums, interiors, and products.
Currently, we have 40 live architectural projects in the office in India and 5 in the German office. In hospitality, the key projects are Hilton Kathmandu, DoubleTree by Hilton Ahmedabad, Taj Ahmedabad, Port Blair resort and spa, Hyderabad hotel, and service apartment.
In the cultural sector, we are working on 890 acres of Eco Park for NTPC which is already under construction. It will be the second-biggest man-made Eco Park in the world and the biggest in the country. Other projects in this sector are Perfume park and Museum in Kannauj spread over 100 acres, Gwalior Central railway station, and masterplan, Bangalore (BYPL) railway station.
In the last years, we have rapidly moved into Hyderabad and Mumbai with Housing, commercial, and hospitality projects. Also in residential projects, we are already working on a Ludhiana housing project spread over 10 acres which are under construction, alongside a similar-sized project in Jhansi.
Internationally we have ongoing projects in Germany, Arizona, Belgium, Indonesia, Burkina Faso, and Togo.
How do you decide to take Studio Symbiosis a step further in terms of your services?
It’s always been a very natural progression in terms of the services offered in our studio. In our 35 plus years of combined professional experience, we have learned that the typology or scale can change but the design methodology remains the same. Its different design parameters need to be addressed with different services, with the common goal of the office to create sustainable designs.
How do you combine beauty and function while designing?
“Performance-based Aesthetics” is at the core of every project in our design studio. Studio Symbiosis believes that each line should have a meaning, a purpose that it serves. The design approach looks at combining the various aspects of site, budget, program, execution techniques and overlapping them with sustainable design strategies.
How do you think is the architecture market evolving?
Architecture as always is split between the mainstream and the boutique. We are at a juncture that these two cannot exist individually. To create projects to deliver numbers is no longer sustainable with the adverse climate change taking around us. Also, it is no longer viable to run a studio doing cutting-edge work but just limited to the experimental realm. At studio Symbiosis, we are looking at bridging the gap between the two and creating housing, masterplans, train stations, eco-parks with an outlook of research-based practice.
What are the key achievements of your entrepreneurial journey?
Since the inception of Studio Symbiosis, we have won over 50 international architectural awards. Ranging from A’ Design award, World Architecture Community, Iconic Design Award, German Design Award, Corp 2020, Build UK, Estrade International to name a few.
One of the key highlights was being featured in the CNN-style Hong Kong edition, with a feature called “These rising architectural stars could change India’s skylines forever”. Also giving a talk at TEDx at Jacobs University Germany was a unique experience. We were both facilitated with 40 under 40 Europe and the Asia Pacific respectively.
How do you look after your employees? What makes your team unique?
We believe in having a team culture of inclusion, rather than exclusion. We like to run a bottom-up studio, where everyone’s idea is relevant and evaluated.
Is there any special experience with your clients you would like to highlight?
Architecture is teamwork between the architect and the owner. Most of the owners we are working with are more like very close friends.
With rising technology how is the Architecture Designing sector has changed over some time?
On the design side, we are working on projects that incorporate artificial intelligence and agent-based modeling. To give you an example of a 120 m high sea-facing housing project in Versova, we set up an AI script that runs several iterations and finds the optimum orientation of the three tower blocks, to maximize the view of the sea from each apartment. Then in another project in Andalusia, AI was used to create villas on a 10-acre site, whereby the topography of the site and views of the beach were computed to find the optimum views from the spaces.
What drives your design decisions? What are some of your largest inspirations?
The design decisions are based on an analytical approach that gets translated into the designs. It’s a process of evaluating the various design possibilities, materials available, execution techniques, etc.
The biggest challenge in architecture is always to ensure that the built product is better than the design visualizations. Something might look great on paper, but when executed might not have the same quality.
When starting a project, we look at material availability, budget, and machining tools that can be used in a particular project du the location constraints.
Prototyping and mock-ups are also very important to see the finishing, material color, joint detail, fixing detail, etc for any project. These mock-ups give us a sense of the final product how it will look after execution.
Nature is the best inspiration one could ask for, everything is designed with a reason behind it. Patterns and systems in nature exist with inherent meaning. Every element is stripped out of anything unnecessary, creating highly efficient and robust formations. For us, it is very interesting to study these elements/phenomena of nature, analyze the system behind them, and translate it as a design system. Mostly biomimicry imitates nature’s models or takes them as inspiration, but for us by breaking down these systems in nature using mathematics and creating codes, gives us the essence of the system
One person who you admire the most?
We believe in a research-based design approach, where systems, materials, execution techniques are tested and perfected in the studio before they are rolled out for projects. Hence in architecture, our role models are individuals who dedicated their professional careers towards creating a basis for design as research.
Architects such as Frei Otto, Felix Candela, Antonio Gaudi, Oscar Niemeyer, Zaha Hadid are notable architects that we hold in high prestige. Frei Otto’s studies in Pneumatics, Radiolarian, minimal surfaces and transforming them into lightweight structures and the notable Munich Olympic Stadium. Gaudi’s famous inverse chain model that resulted in the design of Sagrada Familia was purely driven by gravity being used to create a structural model and thereby the design. Zaha redefined architecture with her forward-thinking design sketches and later with the use of computational tools. These architects were thinking way ahead of their time and created architectural masterpieces.
Know the founders
Studio Symbiosis was founded by Amit Gupta and Britta Knobel. The founding partners of Studio Symbiosis architecture and design studio are postgraduates from the prestigious AA School of Architecture London. Then worked on several prestigious projects at the Pritzker winner architecture studio of Zaha Hadid at her London office. During this duration, of approximately five years, each of the founding partners was working on various scales and typologies.
These two institutions of design imbibed a sense of a research-based approach in Amit and Britta, where the design is started without a prenotion of the final form but rather a process, a journey that one takes during the design process.






